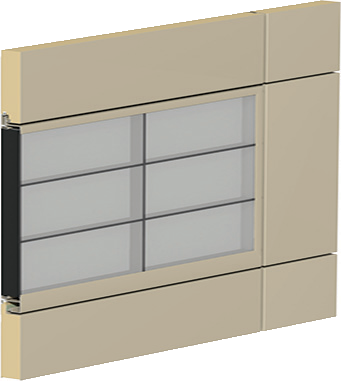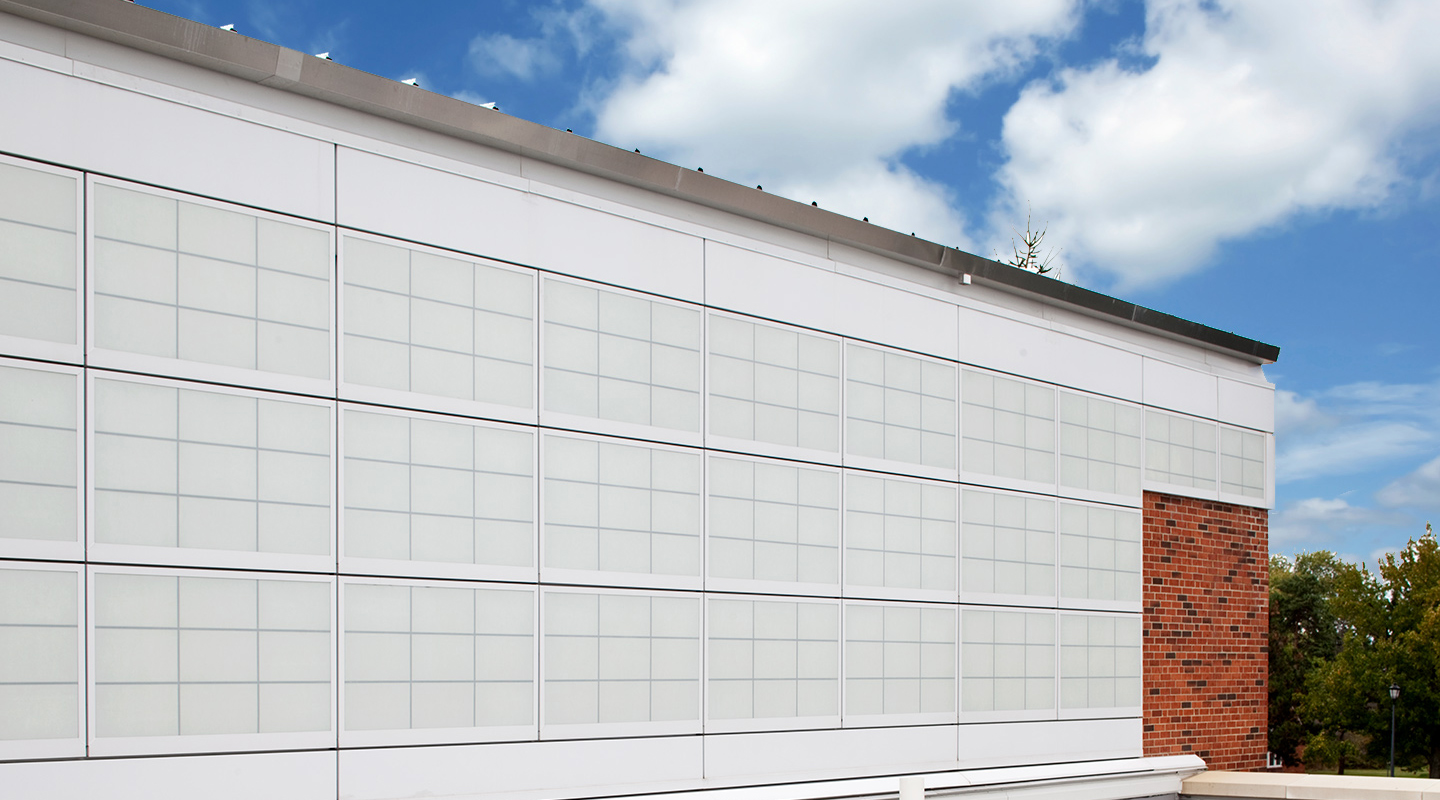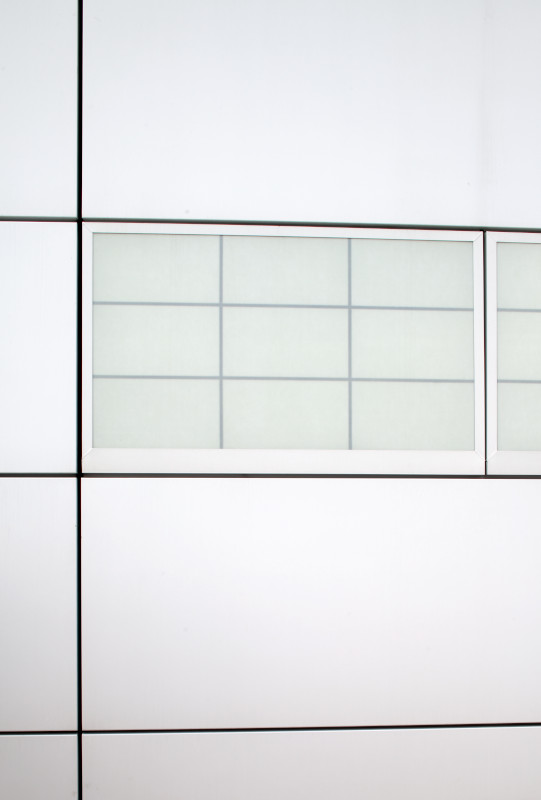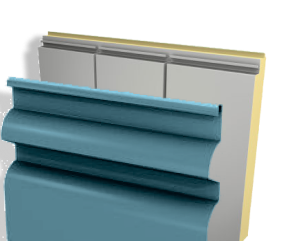ARCHITECTURAL DESIGN OPTIONS
ONE SYSTEM. INFINITE POSSIBILITIES.

CENTRIA has a unique design for integrating translucent daylighting windows systems seamlessly with our Formawall Dimension Series panels. These daylighting systems are designed to install easily with 2” [51mm], 2 ½” [64mm], 3”-T [76mm] panels. Common joinery elements provide a seamless exterior package and are tested to meet specific wind, rain, air movement and aesthetic requirements.






